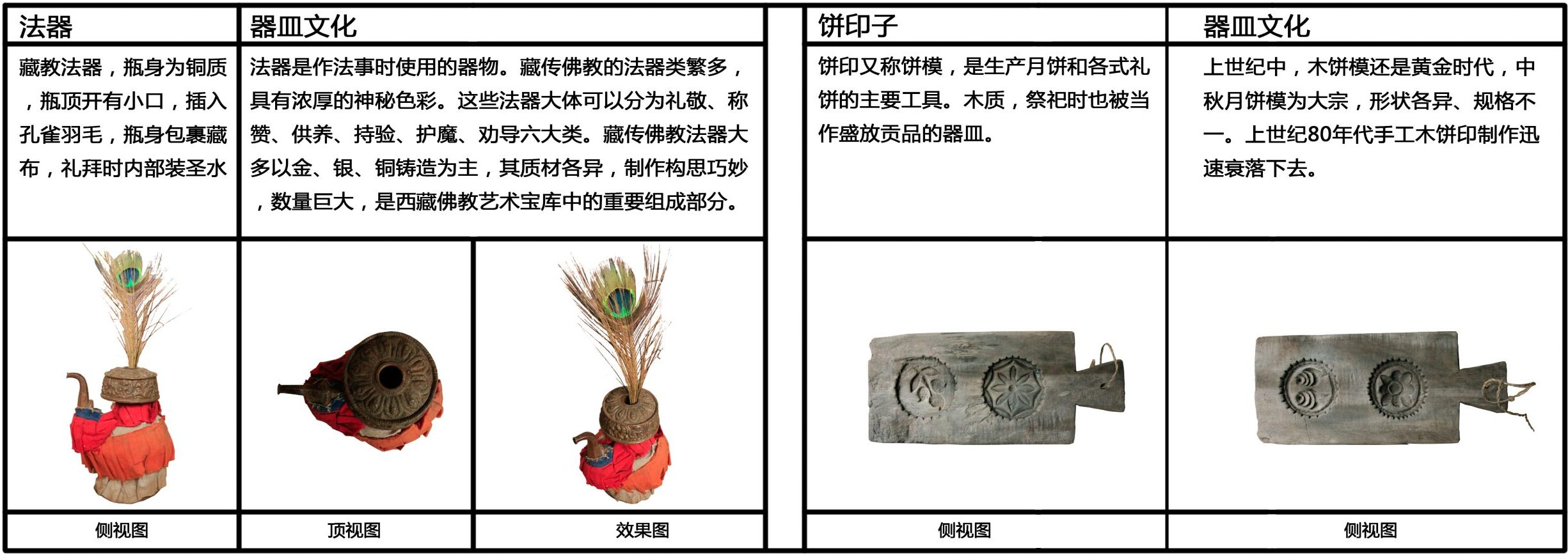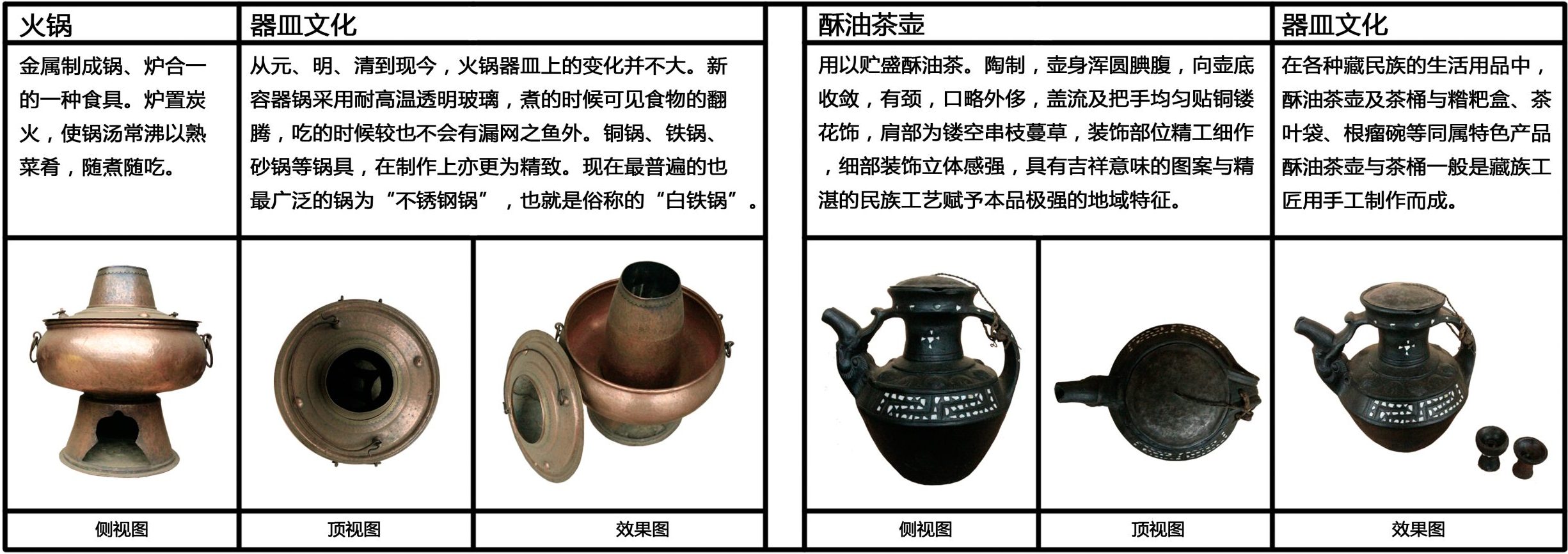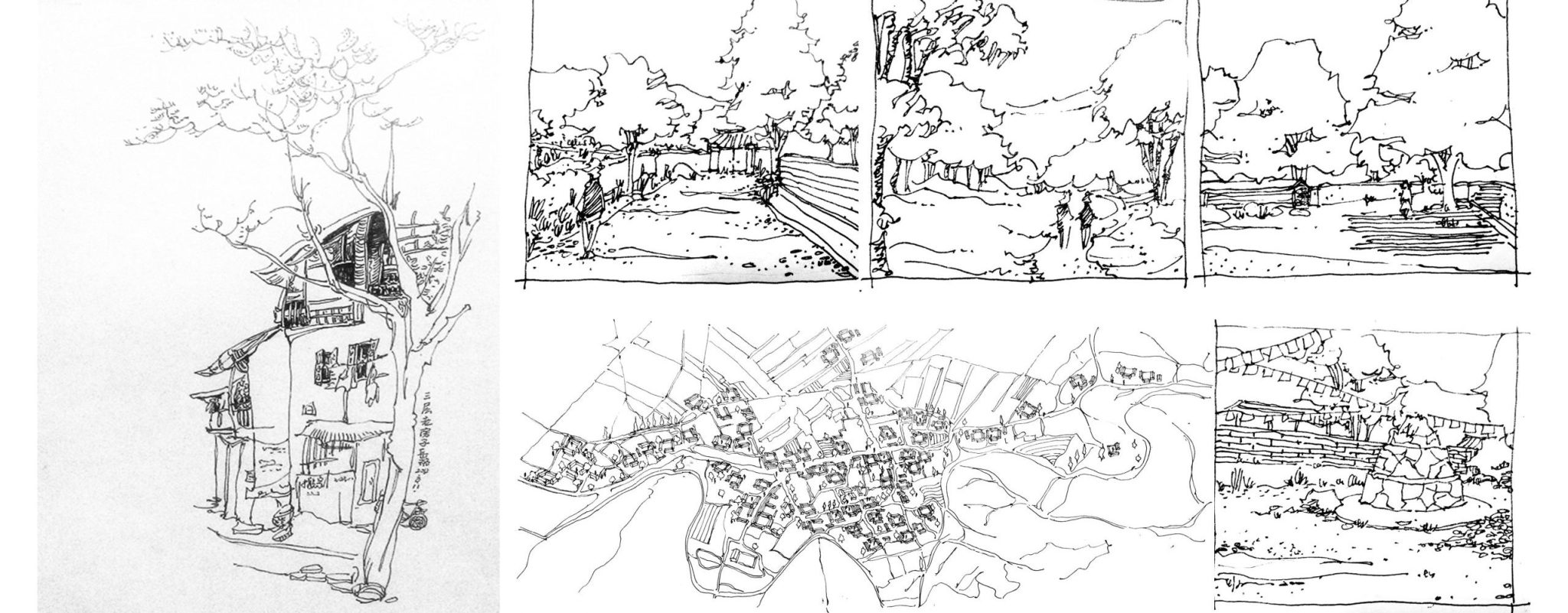
Surveying of Mosuo Architecture at Lugu Lake (Yunnan)
Design Focus: Cultural Context / System
Design Year: 2015
Architectural Materials: Wooden Structure
Building Area: 400m²
Project Location: Lugu Lake, Yunnan
Details:The Lugu Lake area in Yunnan, with its unique geographical conditions and exceptional natural environment, has given rise to numerous small traditional residential settlements, among which Bazhu Village is notable.
Settlement Analysis
Bazhu Village Among Three Alluvial Fans: Unlike other famous villages in Yunnan that have been developed for tourism, Bazhu Village remains authentically rustic and hospitable. The various buildings with rich ethnic characteristics have sparked our interest in conducting this research.
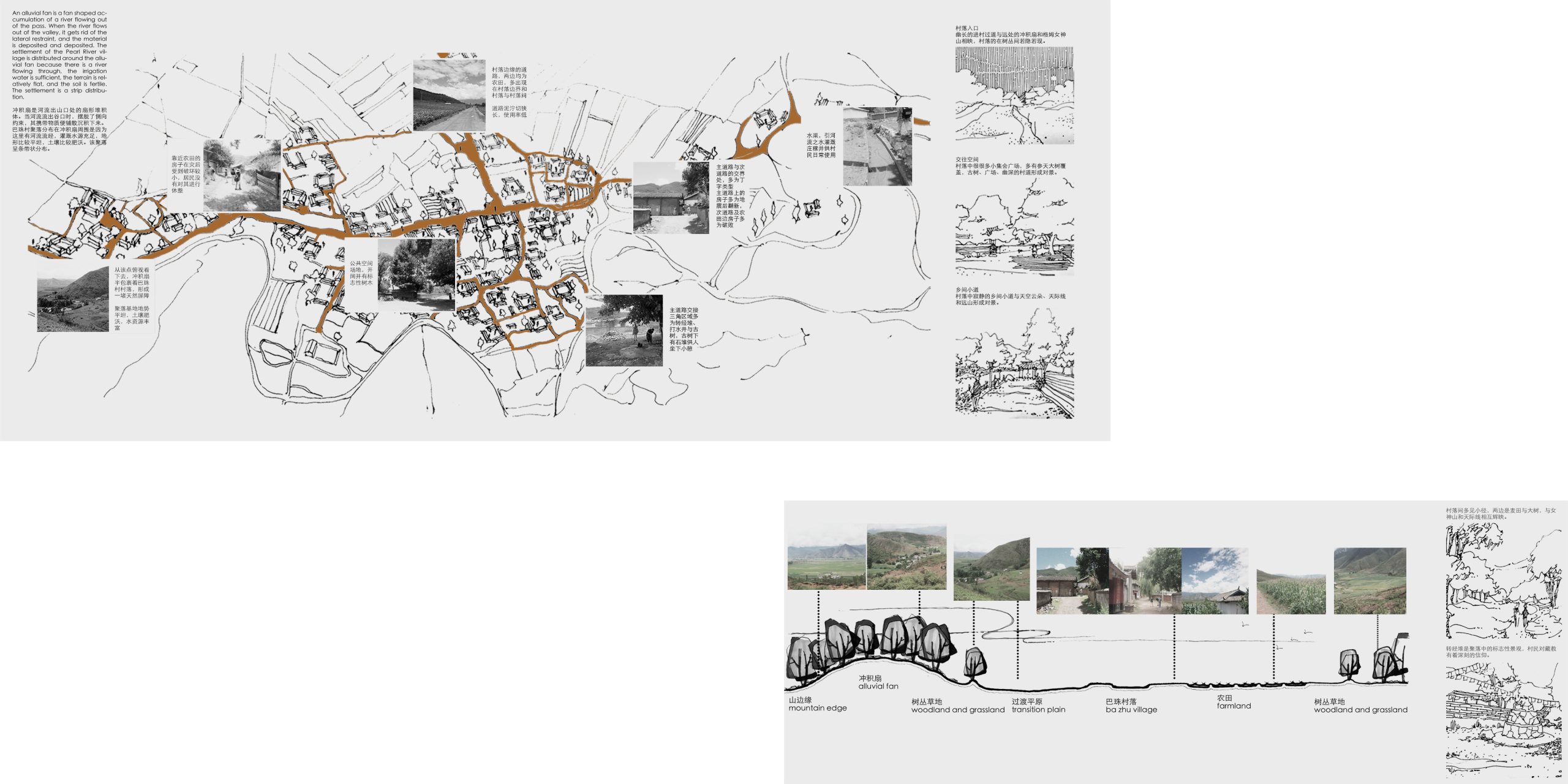
Individual Structure
Under the guidance of our mentor, we conducted an in-depth study of Bazhu Village from four perspectives: settlement, individual structures, landscape, and culture, aiming to gain a deeper understanding of traditional Chinese residential architecture
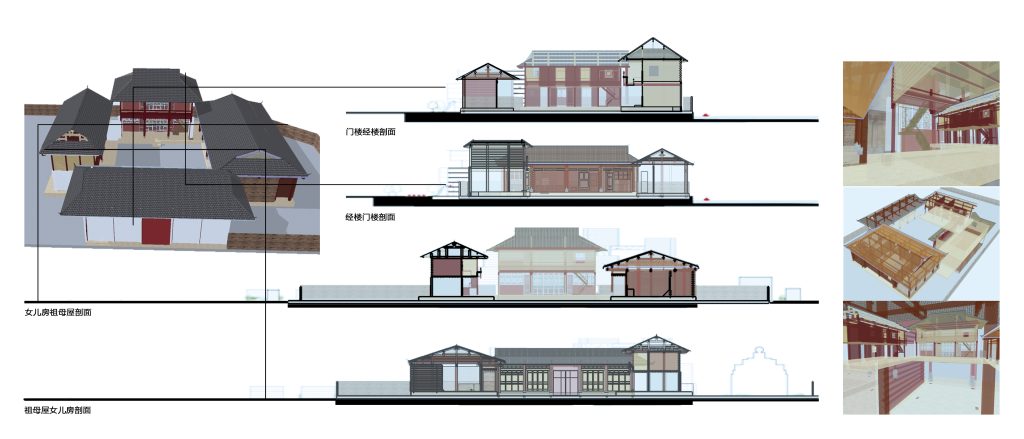
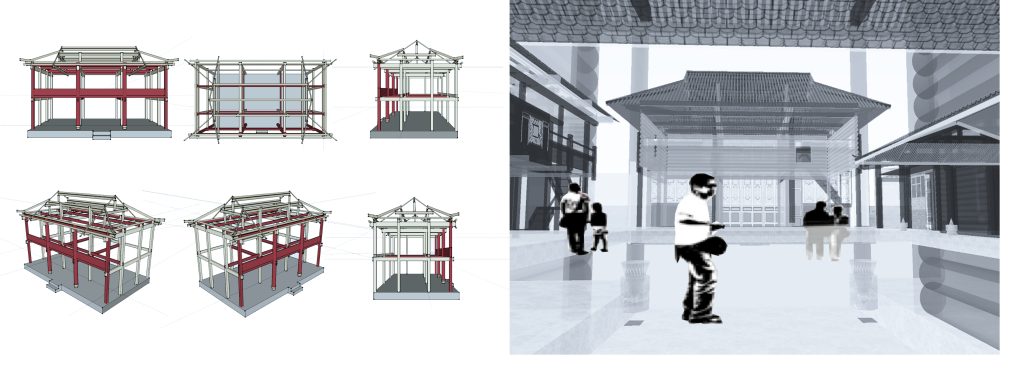
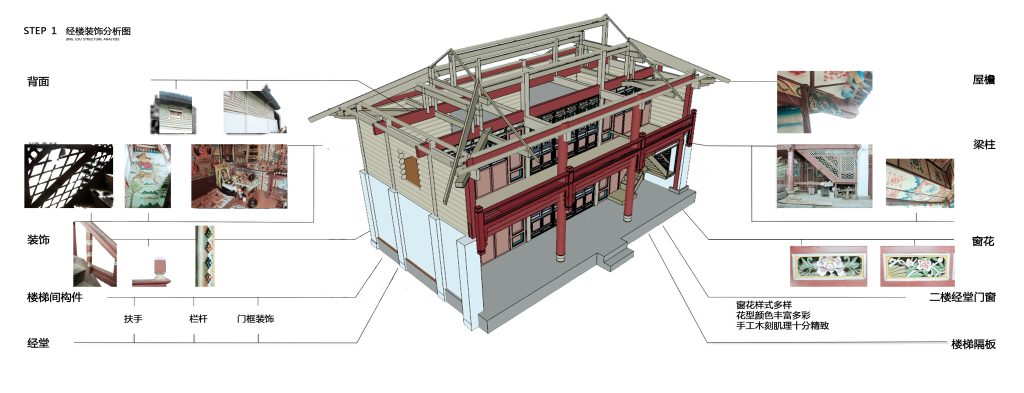
Structural Analysis Diagram of the Corridor Building
Jinggan Style
Structural Analysis Diagram of the Corridor Building
The “井干式” (Jinggan Style) architecture refers to a traditional building method characterized by its use of wooden frameworks and raised platforms, often found in regions where the climate necessitates protection from moisture and flooding. This style typically features a well system for drainage and is designed to elevate the living spaces above potential water levels, ensuring longevity and stability. The architectural elements are often crafted with local materials, reflecting the cultural heritage and environmental adaptations of the community.
Bazhu Village’s traditional culture is a vibrant tapestry of customs, practices, and beliefs that reflect the resilience and identity of its people.
