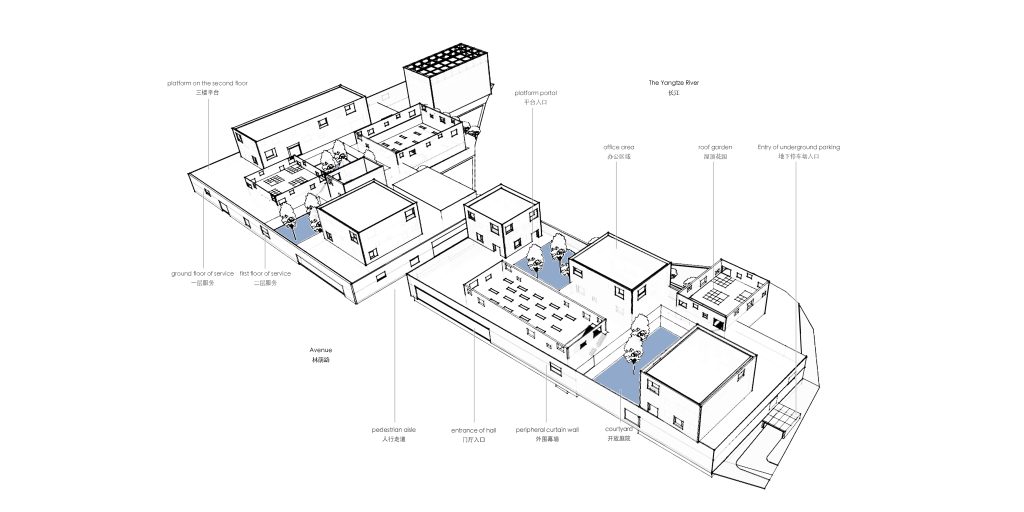
Multi-Story Office Park
Design Focus: Community / People
Design Year: 2015
Architectural Materials: Concrete and Glass Curtain Wall
Building Area: 24,800m²
Project Location: Chongqing
Details:This project involves the design of a multi-story office building, with the Designer Collaborative Office as my target design firm. First, I analyzed various designers’ behaviors: they thrive in a free and relaxed atmosphere that stimulates design inspiration, much of which is drawn from nature. Therefore, I aimed to create an office building that closely interacts with the natural environment.
Ttwelve Cubical Units
The office building is composed of twelve cubical units arranged in various configurations. By examining their relationships from five different perspectives, the first and second floors are designated for service areas, while the third and fourth floors are designated as office spaces. Designers from similar fields can lease the same building as their studio. The office boxes enclose three courtyards, which serve as integrated cubic spaces within the main structure. One side along the main road is enclosed by white panel walls, creating a continuous barrier that links the physical building to the central courtyard, functioning as both load-bearing and partition walls. The riverside facade is made up of staggered boxes, distinguishing it from the roadside facade.

Rich Inner Courtyards

Rooftop Gardens

Staggered Layout
Open Space
The riverside runway resembles an open space immersed in nature.
Varying Facades
The third-floor terrace features four rooftop gardens, and the level facing the river includes a public activity space for leisure and viewing. The office building’s façades vary in their curtain wall designs: some combine light solid walls with semi-transparent materials, while others consist solely of white solid walls or glass curtain walls. The color palette is clean and vibrant, presenting a rich array of combinations during the day and creating a harmonious lighting effect at night with the interior lights illuminating the varying facades.




