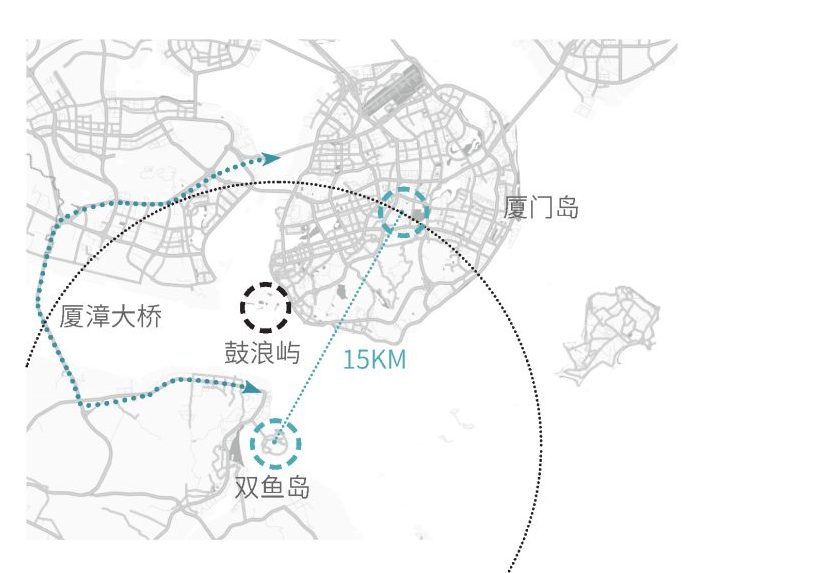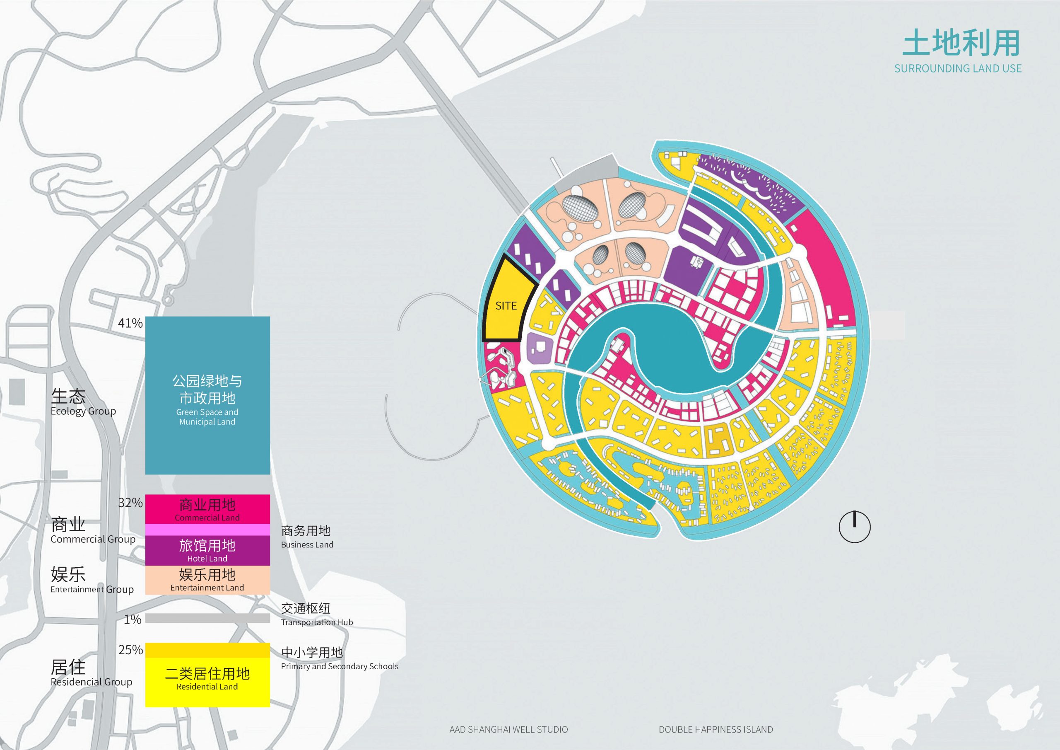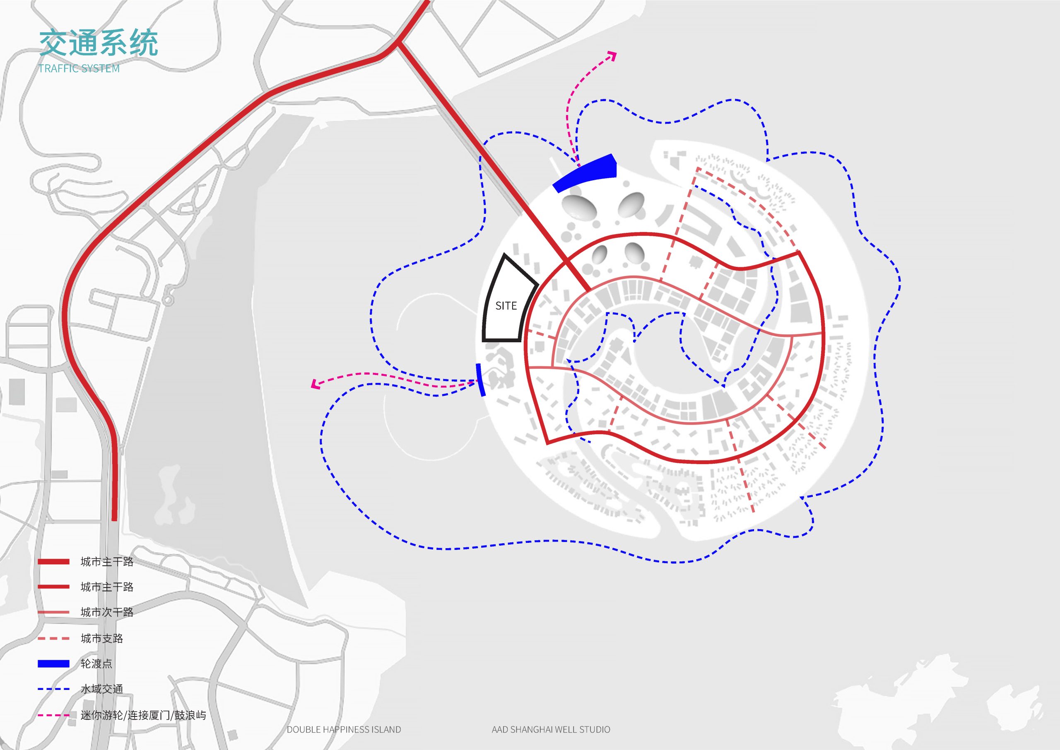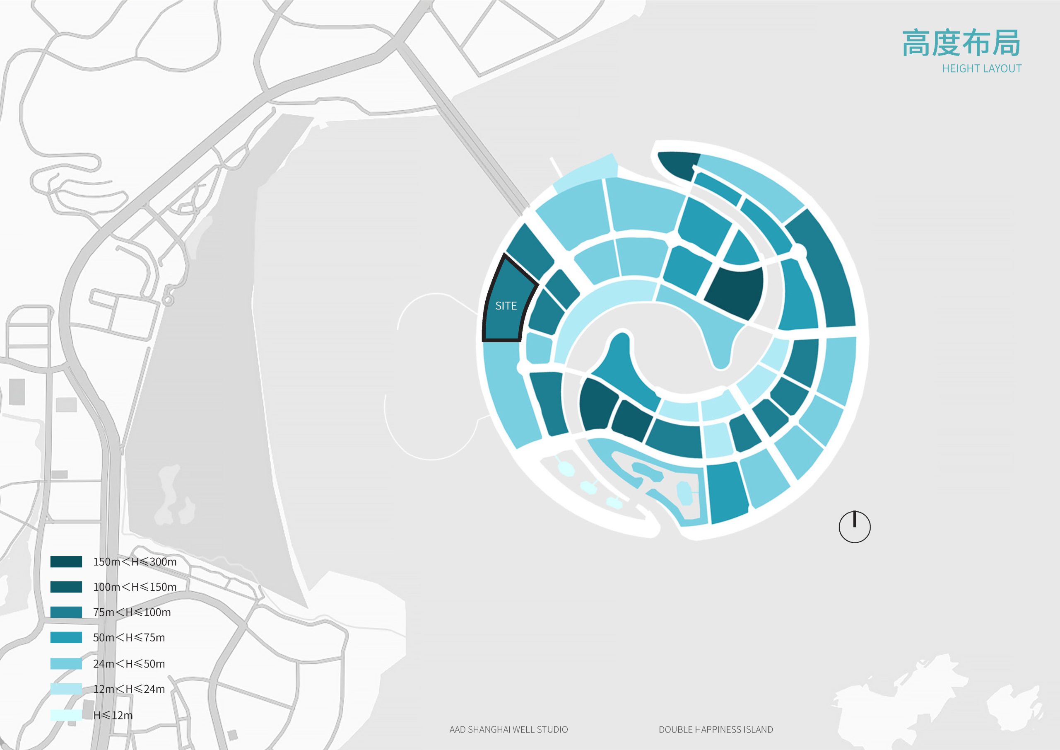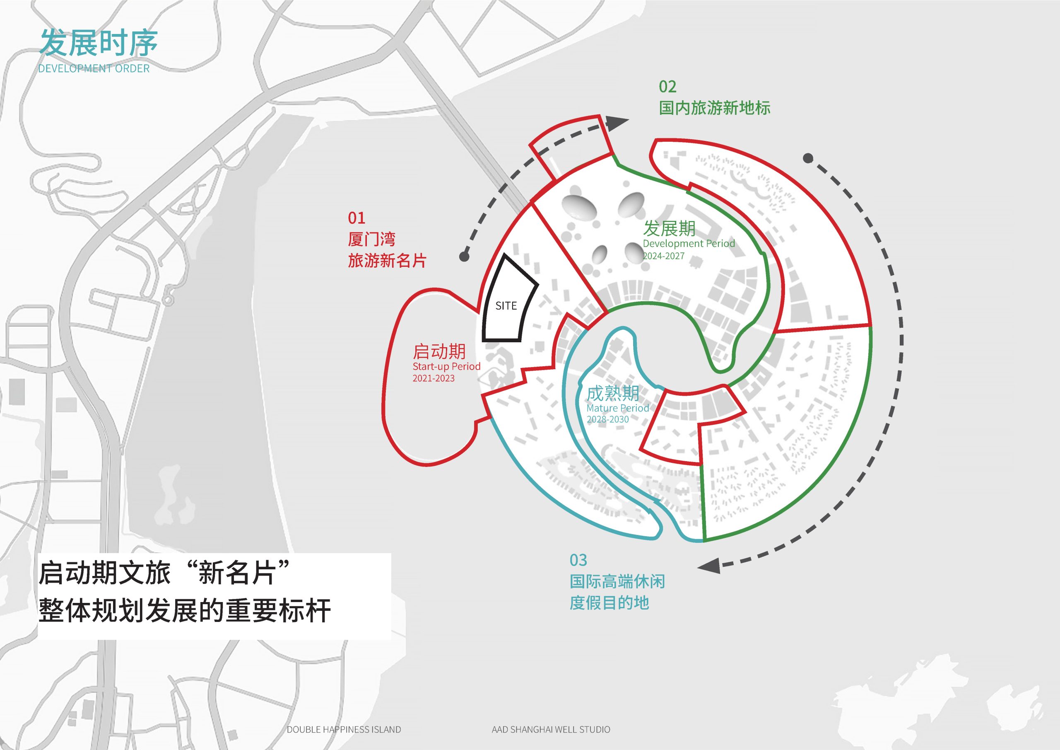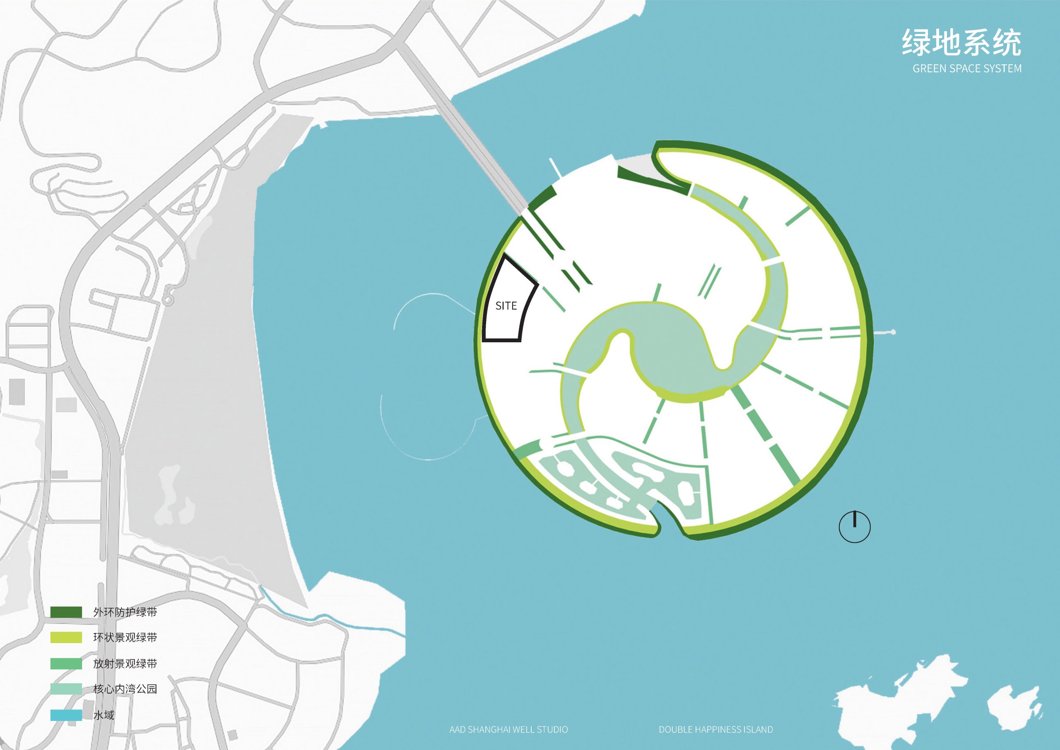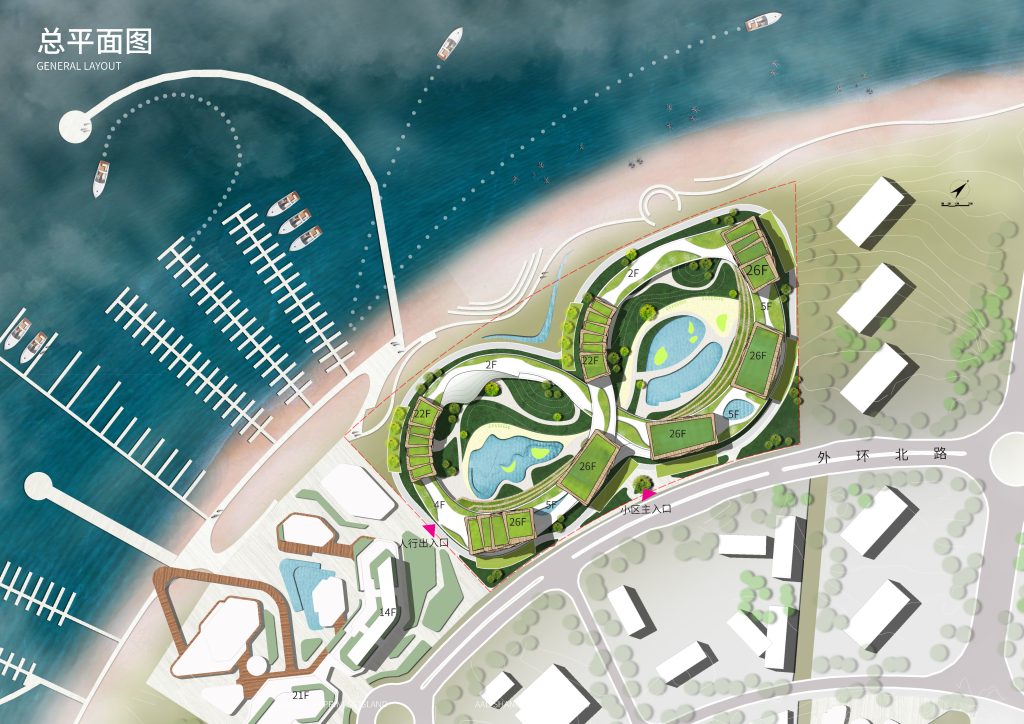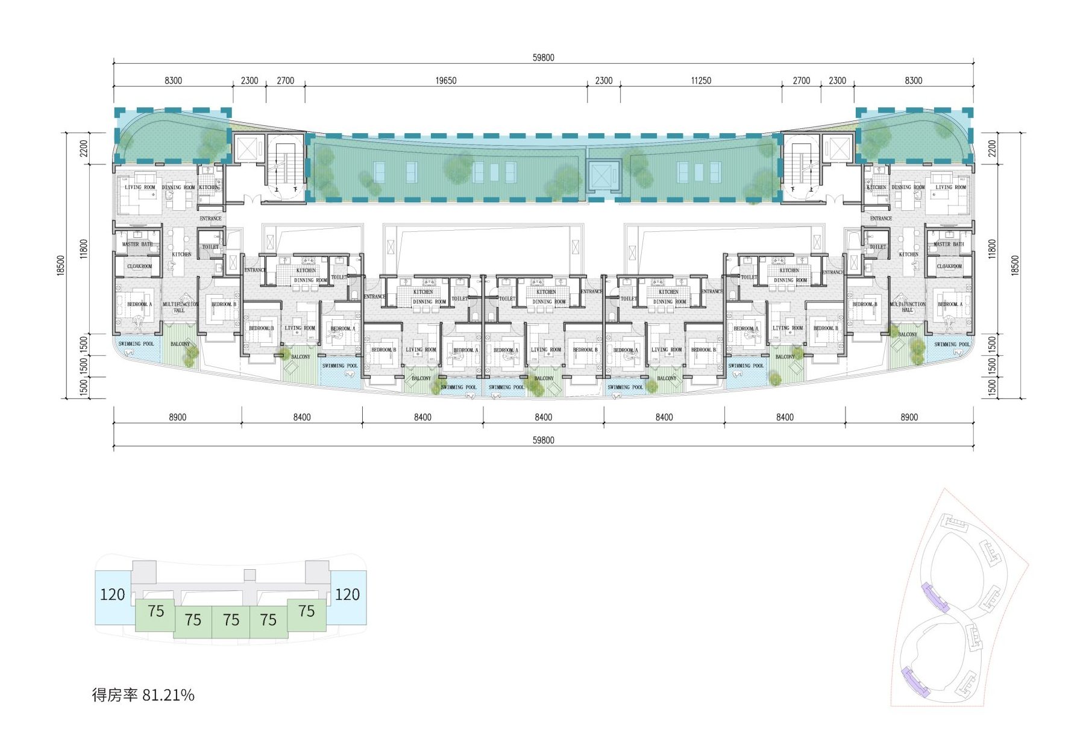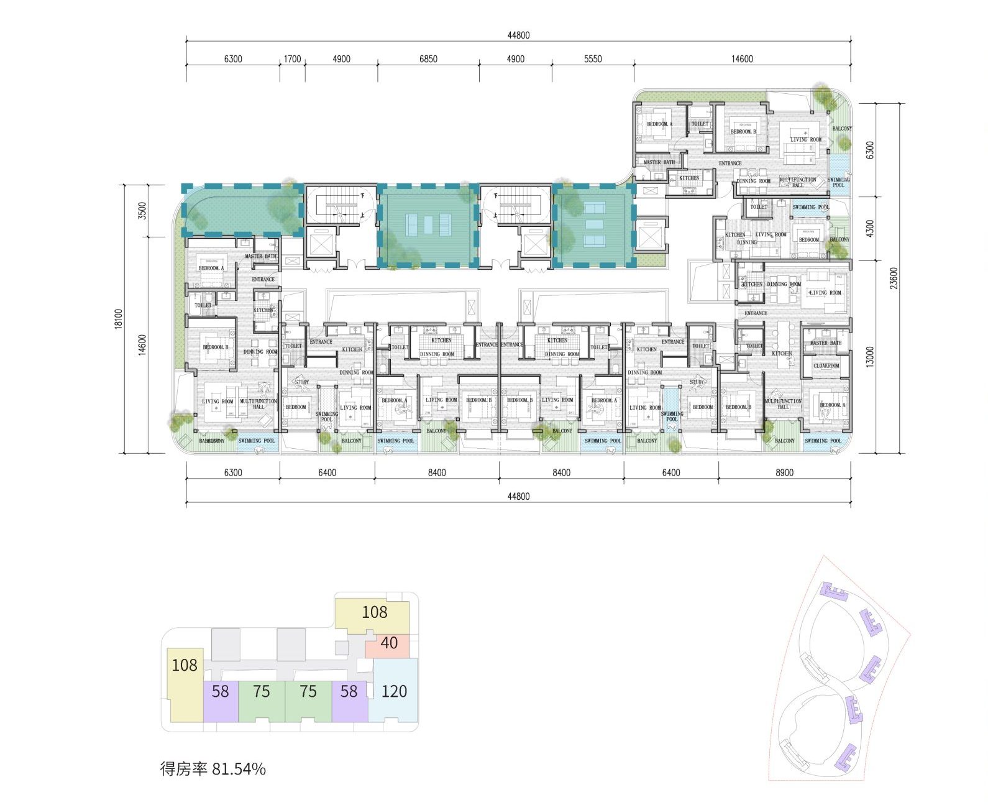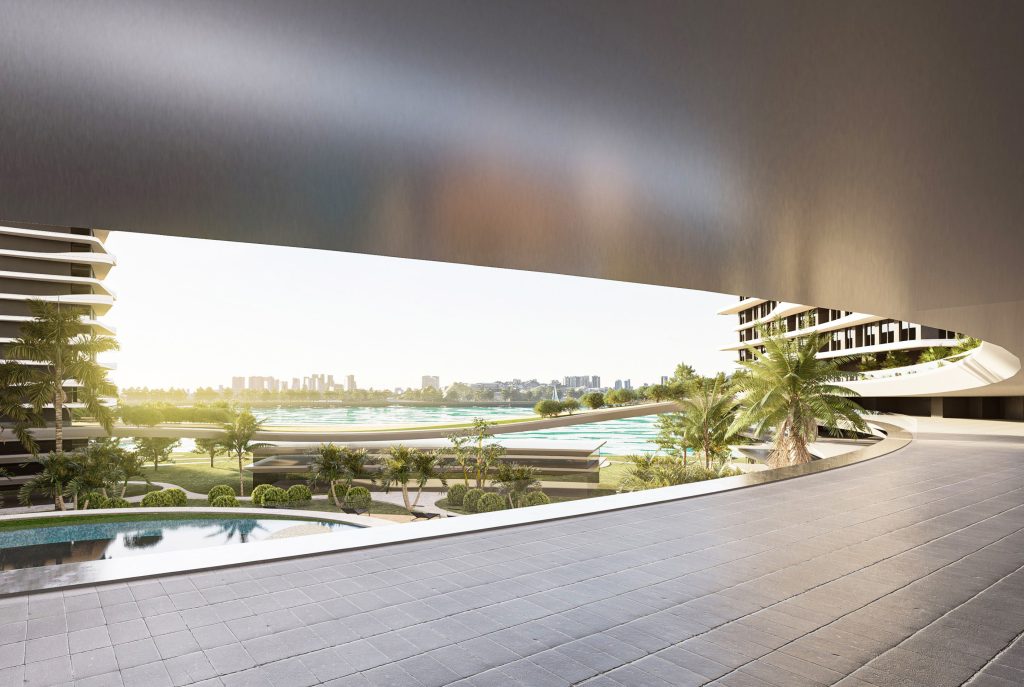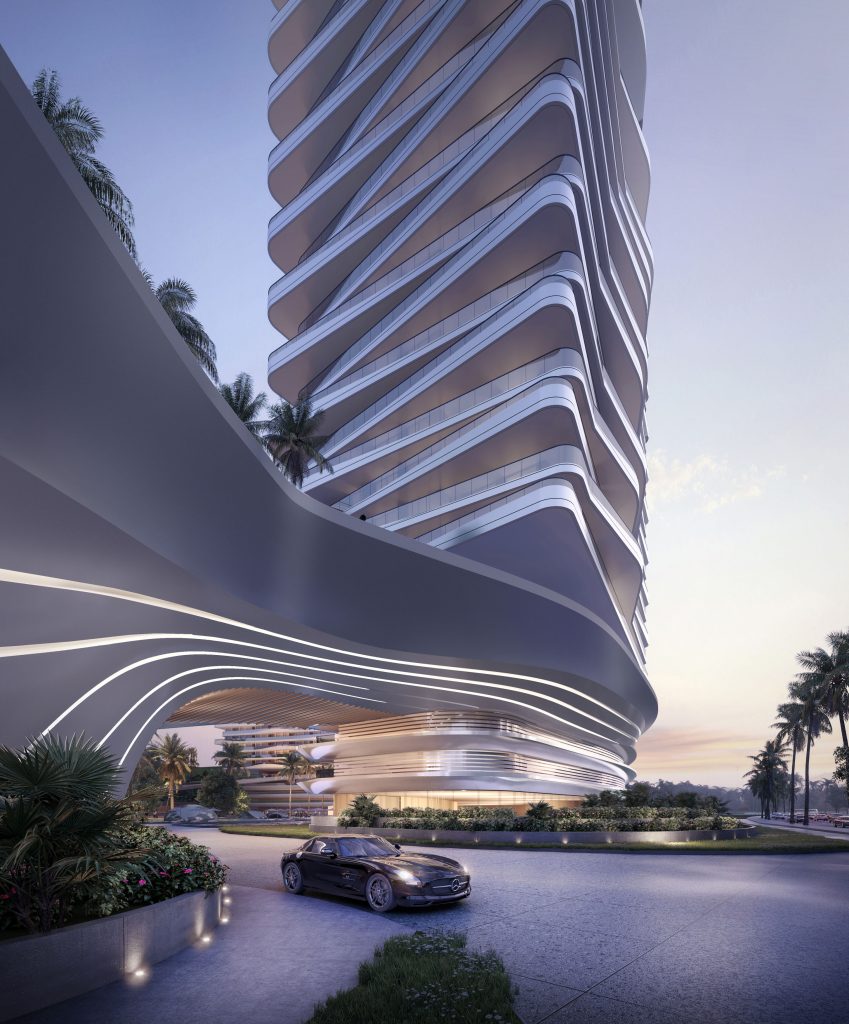♾️
This project is located on the artificial island of Shuangyu Island in Zhangzhou, facing the sea, with the aim of creating a premier residential and tourism complex.The design inspiration comes from ♾️, ♾️ orienting towards the sea while meeting sunlight regulations, fully utilizing the ocean view resources and allowing each unit to have an unobstructed view of the water.


